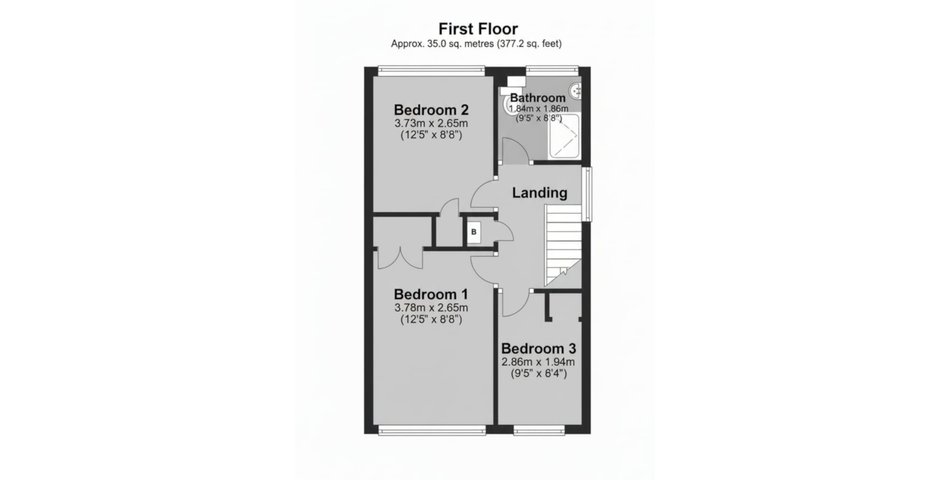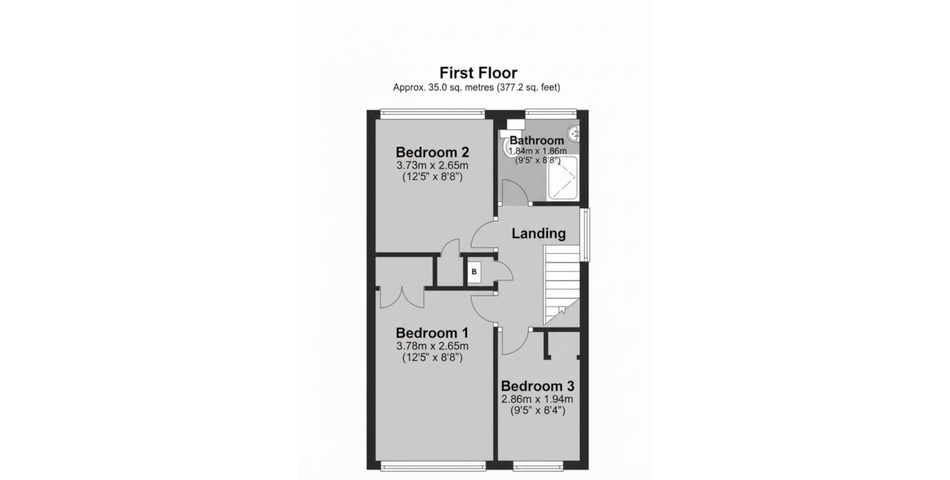3 Bed Semi - Maple Close
Maple Close, Evesham, WR11 1YF
- 0
Key features
Guide Price: *
£285,000
Fees apply
Buyer's fee:£3,960
All fees include VAT at 20%
Holding Deposit: *£1,040
*Only charged if you are the successful buyer and goes towards the purchase price
Auction Type:
† Traditional
Start price:
£260,000Bid history
0 bidsSituated in a cul de sac just off Davies Road, Evesham with off road parking for approximately 4 vehicles.
- 3 Bedrooms
- Garage
- South Facing Garden
- Rear vehicular and pedestrian access ( can fit a van or caravan in the rear enclosed driveway)
- possible development in garden area ( subject to buyer gaining planning permission)
- well situated for local amenities and schools.
for auction as vendors need to move into next property
A lovely semi detached property with off road parking in a popular location for schools and other amenities
Ground Floor
Presented with Double glazing throughout the property, we enter into a tiled hallway with stairs leading up.
Lounge – 4.40m (14.5″) x 3.71m (12’2″) – carpeted throughout, double glazing ,two double radiators ( gas point for fire capped off)
Kitchen – 3.10m (10’2) x 4.61m (15’1″) – Grey Vinyl Flooring with White gloss kitchen units and GRANITE kitchen worktops, gas and electric point for cooker. In built appliances to include dishwasher, fridge and separate freezer, Patio doors leading to garden and patio area. Under stairs cupboard used for storage, double radiator
Garage – 4.86 (15’11) x 2.66 ( 8’9″) – can be accessed from the hallway, main garage door and rear door to garden. Fitted with electrical sockets.
A lovely semi detached family home, located in an established neighbourhood, with the convenience of schools, shops and amenities on the doorstep along with local parks and transport links.
Ground Floor
Presented with Double glazing throughout the property, we enter into a tiled hallway with stairs leading up.
Lounge – 4.40m (14.5″) x 3.71m (12’2″) – carpeted throughout, double glazing ,two double radiators ( gas point for fire capped off)
Kitchen – 3.10m (10’2) x 4.61m (15’1″) – Grey Vinyl Flooring with White gloss kitchen units and GRANITE kitchen worktops, gas and electric point for cooker. In built appliances to include dishwasher, fridge and separate freezer, Patio doors leading to garden and patio area. Under stairs cupboard used for storage, double radiator
Garage – 4.86 (15’11) x 2.66 ( 8’9″) – can be accessed from the hallway, main garage door and rear door to garden. Fitted with electrical sockets.
Upstairs landing leading to
Bathroom – Electric Shower unit with shower area, toilet and handbasin, Heater towel rail.
Bedroom 1 – 3.78 ( 12’5) x 2.65 (8’8) – Im Built Wardrobe, double glazed window with radiator
Bedroom 2 – 3.73 (12’3) x 2.65 (8’8″) – In Built Wardrobe, double glazing with radiator under
Bedroom 3 – 2.86 (9’5″) x 1.94m ( 6’4″) – Currently used as an office, fits a single bed, radiator.
Boiler is located in the upstairs hall way which also offers storage – Valiant Boiler was fitted in April 23
Outside – There are two spaces for parking on the front drive
Garden – Established garden beds and lawned area, patio area ( including outdoor sockets)
Gates for Vehicular access – stoned area for van or caravan or two cars
Side Pedestrian Access
Garden Store – Good sized garden store to include lighting.
Whilst we make enquiries to ensure the information provided is accurate, Masters Property makes no representations or warranties of any kind with respect to the statements contained in the particulars which should not be relied upon as representations of fact. Your Conveyancer is legally responsible for ensuring any purchase agreement fully protects your position. Please note 3 Maple close is owned by the business owner of Masters Property.
This property’s energy rating is C
Additional Information – Freehold.
Local Authority: Wychavon
Council Tax Band: Council Tax Band for the property is Band D
Situated in a cul de sac just off Davies Road, Evesham with off road parking for approximately 4 vehicles.
- 3 Bedrooms
- Garage
- South Facing Garden
- Rear vehicular and pedestrian access ( can fit a van or caravan in the rear enclosed driveway)
- possible development in garden area ( subject to buyer gaining planning permission)
- well situated for local amenities and schools.
for auction as vendors need to move into next property
A lovely semi detached property with off road parking in a popular location for schools and other amenities
Ground Floor
Presented with Double glazing throughout the property, we enter into a tiled hallway with stairs leading up.
Lounge – 4.40m (14.5″) x 3.71m (12’2″) – carpeted throughout, double glazing ,two double radiators ( gas point for fire capped off)
Kitchen – 3.10m (10’2) x 4.61m (15’1″) – Grey Vinyl Flooring with White gloss kitchen units and GRANITE kitchen worktops, gas and electric point for cooker. In built appliances to include dishwasher, fridge and separate freezer, Patio doors leading to garden and patio area. Under stairs cupboard used for storage, double radiator
Garage – 4.86 (15’11) x 2.66 ( 8’9″) – can be accessed from the hallway, main garage door and rear door to garden. Fitted with electrical sockets.
A lovely semi detached family home, located in an established neighbourhood, with the convenience of schools, shops and amenities on the doorstep along with local parks and transport links.
Ground Floor
Presented with Double glazing throughout the property, we enter into a tiled hallway with stairs leading up.
Lounge – 4.40m (14.5″) x 3.71m (12’2″) – carpeted throughout, double glazing ,two double radiators ( gas point for fire capped off)
Kitchen – 3.10m (10’2) x 4.61m (15’1″) – Grey Vinyl Flooring with White gloss kitchen units and GRANITE kitchen worktops, gas and electric point for cooker. In built appliances to include dishwasher, fridge and separate freezer, Patio doors leading to garden and patio area. Under stairs cupboard used for storage, double radiator
Garage – 4.86 (15’11) x 2.66 ( 8’9″) – can be accessed from the hallway, main garage door and rear door to garden. Fitted with electrical sockets.
Upstairs landing leading to
Bathroom – Electric Shower unit with shower area, toilet and handbasin, Heater towel rail.
Bedroom 1 – 3.78 ( 12’5) x 2.65 (8’8) – Im Built Wardrobe, double glazed window with radiator
Bedroom 2 – 3.73 (12’3) x 2.65 (8’8″) – In Built Wardrobe, double glazing with radiator under
Bedroom 3 – 2.86 (9’5″) x 1.94m ( 6’4″) – Currently used as an office, fits a single bed, radiator.
Boiler is located in the upstairs hall way which also offers storage – Valiant Boiler was fitted in April 23
Outside – There are two spaces for parking on the front drive
Garden – Established garden beds and lawned area, patio area ( including outdoor sockets)
Gates for Vehicular access – stoned area for van or caravan or two cars
Side Pedestrian Access
Garden Store – Good sized garden store to include lighting.
Whilst we make enquiries to ensure the information provided is accurate, Masters Property makes no representations or warranties of any kind with respect to the statements contained in the particulars which should not be relied upon as representations of fact. Your Conveyancer is legally responsible for ensuring any purchase agreement fully protects your position. Please note 3 Maple close is owned by the business owner of Masters Property.
This property’s energy rating is C
Additional Information – Freehold.
Local Authority: Wychavon
Council Tax Band: Council Tax Band for the property is Band D
Summary
- Property type
- Semi-Detached
- Tenure
- Freehold
- Bedrooms
- 3
- Bathrooms
- 1
- Council tax band
- D
Guide Price: *
£285,000
Fees apply
Buyer's fee:£3,960
All fees include VAT at 20%
Holding Deposit: *£1,040
*Only charged if you are the successful buyer and goes towards the purchase price
Auction Type:
† Traditional
Start price:
£260,000Bid history
0 bidsSummary
- Property type
- Semi-Detached
- Tenure
- Freehold
- Bedrooms
- 3
- Bathrooms
- 1
- Council tax band
- D
This property is being sold by:

Masters Property
+4407874143073
3 Maple Cl, Evesham WR11 1YF
†Traditional auction
Exchange occurs at the end of the auction. This means that if the reserve is met or exceeded and the auction timer reaches zero, the successful bidder is legally obliged to pay the purchase price and the seller will be legally obliged to sell the property. To ensure that the successful bidder proceeds, the buyer is automatically charged a holding deposit, which is held in a secure client account, pursuant to the terms of a holding deposit agreement.
* Pricing Information
The Guide Price amount specified is an indication of each seller's minimum expectation. It is not necessarily the amount at which the property will sell. Each property will be offered subject to a Reserve (a figure below which the property will not be sold) which we expect will be set no more than 10% above the Guide Price amount.
Bamboo Proptech and Masters Property shall not be liable for any inaccuracies in the fees stated on this description page, in the bidding confirmation pop up or in the particulars. Buyers should check the contents of the legal pack and special conditions for accurate information on fees. Where there is a conflict between the fees stated in the particulars, the bid information box above or the bidding confirmation pop up and the contents of the legal pack, the contents of the legal pack shall prevail.
Stamp Duty Land Tax or Land and Buildings Transaction Tax may also apply in some circumstances.
Refreshing the Page
To make sure that you are seeing the latest information for the property, we recommend you refresh the page. This ensures you're seeing live information and not stored (cached) data. If the page disconnects from the Internet, refreshing the page will show the latest information.
Disclaimer
All information relating to this property, including descriptions, pictures and other related information has been provided by Masters Property. All legal documents in relation to this property have been provided by the Vendor's solicitor. Neither Bamboo Proptech or any individual in employment with Bamboo Proptech makes any warranty as to the accuracy or completeness of any of the property information.
These particulars do not form part of any contract or offer. Buyers should not rely on them as statements of representation and should check that the information is correct by inspection or otherwise. Where there is a conflict between the contents of the legal documents and these particulars, the information contained in the legal documents shall prevail.




